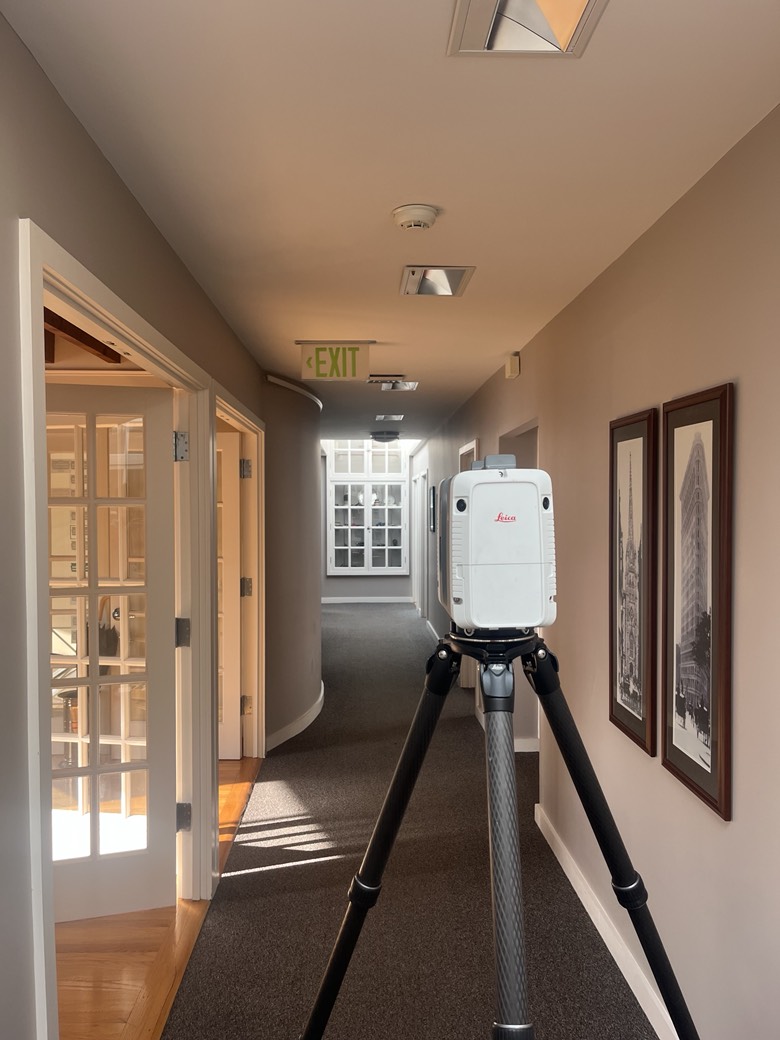Existing Floor Plans for Miami Apartments: Unlocking Downtown Designs for Architects
In the heart of Miami, Florida, where urban growth never slows, accurate existing floor plans are essential for transforming properties. Recently, our team took on a project in downtown Miami, laser scanning multiple apartment units to create detailed, reliable floor plans. Architects, developers, and engineers across Florida can benefit from this cutting-edge approach—here’s how we did it and why it matters in Miami.
Laser Scanning: The Future of Floor Plans in Miami, Florida
Downtown Miami is a hub of innovation, and its buildings demand precision. Traditional methods of measuring apartments—rulers, tape, and guesswork—can’t keep up with Florida’s fast-paced real estate scene. That’s why we deployed advanced laser scanning technology to capture every inch of these Miami units. By creating digital 3D models, we produced existing floor plans that are accurate down to the millimeter, giving Miami professionals a solid foundation for their projects.
Architects: Redesign Miami with Precision
For architects in Miami, Florida, every project starts with understanding the space. Our laser-scanned floor plans from this downtown Miami project provide an exact blueprint of existing conditions, letting you reimagine layouts without guesswork. Whether you’re modernizing a Miami apartment or blending Florida’s coastal flair, these plans save you time and unlock your creative potential.

