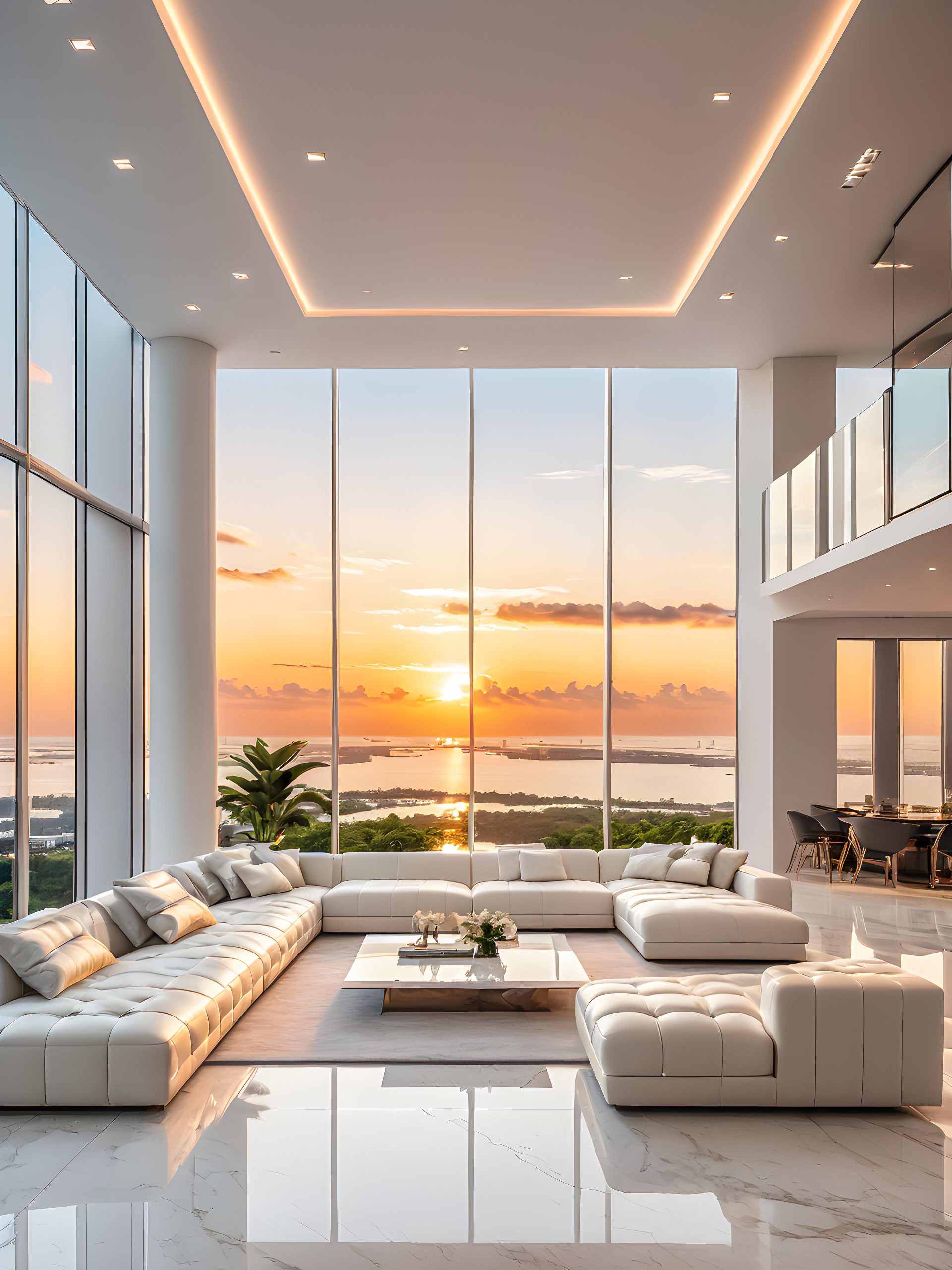Capturing Reality: 3D Scanning a Home in Boca Raton for Accurate 2D Floor Plans
We recently had the opportunity to conduct a comprehensive 3D laser scan of a home in Boca Raton, Florida. Our goal was to capture precise measurements and architectural details to create highly accurate existing 2D floor plans.
2D Existing Floor Plan Services in Boca Raton
Using state-of-the-art 3D laser scanning technology, we scanned the entire interior of the house, capturing millions of data points that accurately represent the space. This process allowed us to document every room, wall, and door with unmatched precision.
After processing the scan data, we extracted the necessary architectural features and converted them into detailed 2D floor plans. These floor plans provide a clear and accurate representation of the home’s layout, including room dimensions, wall placements, door swings, and other key structural elements.
What We Created for a Boca Raton Home
The final deliverable was a set of professionally drafted existing 2D floor plans. These floor plans serve as a valuable resource for homeowners, architects, and contractors in Boca Raton, whether for remodeling, space planning, or real estate purposes. By leveraging our 3D scanning technology, we ensured that every measurement was precise, reducing the risk of errors in future design and construction work.
Why Accurate Floor Plans Matter in Boca Raton
For homeowners, architects, and real estate professionals in Boca Raton, having an accurate set of existing floor plans is essential. Traditional measuring methods can be time-consuming and prone to errors, but our advanced 3D scanning approach eliminates these challenges, delivering reliable and detailed documentation.
Get Professional 3D Scanning and Floor Plans in Boca Raton
If you need highly accurate floor plans or 3D scanning services in Boca Raton, we are here to help. Contact us today to learn how our advanced scanning technology can empower your next project!

